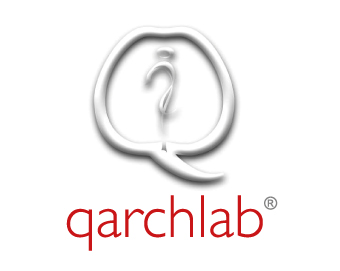MUSEUM NEU AMPLIAMENTO+RECUPERO
VIENNA
Category
Extensions + Renovations + Museum + Alternative Energy + Urban Integration + Biomimicry
Place
AUSTRIA
Period
Download the complete brochure
SYNOPSIS
Walking through gigantic pebbles, new landscaped buildings scattered on Karlsplatz, the Wien Museum appears with a new roof but unaltered facades. In adherence the Wien room elliptical glazed pavilion is enclosed by an open garden. Opposite a floating rectangular box replacing the bridge connecting the museum and the Winterthur building defines with resolute elegance the context bordering Karlsplatz through Symphonikerstrasse. Entering the museum the reordered foyer, displays immediate reading of the spaces. The ground floor dedicated to bildung und publikumsforen, ankommen, and added circulation to reach the two permanent exhibition floors, one housed under the mansard roof extension, within the restored Haerdtl building. In the basement excavated under Karlsplatz, emerging, distant from the Haerdtl building, as gigantic pebbles, glazed ponds and a flower bed are located the temporary exhibition rooms. Thus the investigative critical dilemma process to propel the existing museum into the future, including the Karlsplatz elliptical landscape forms, can nourish an harmonious architectural and urban dialogue, finalised to elaborate the concept of the city that fulfils mankind dreams expressed through culture cohesiveness, social inclusiveness, participation, technical prowess and beauty.






